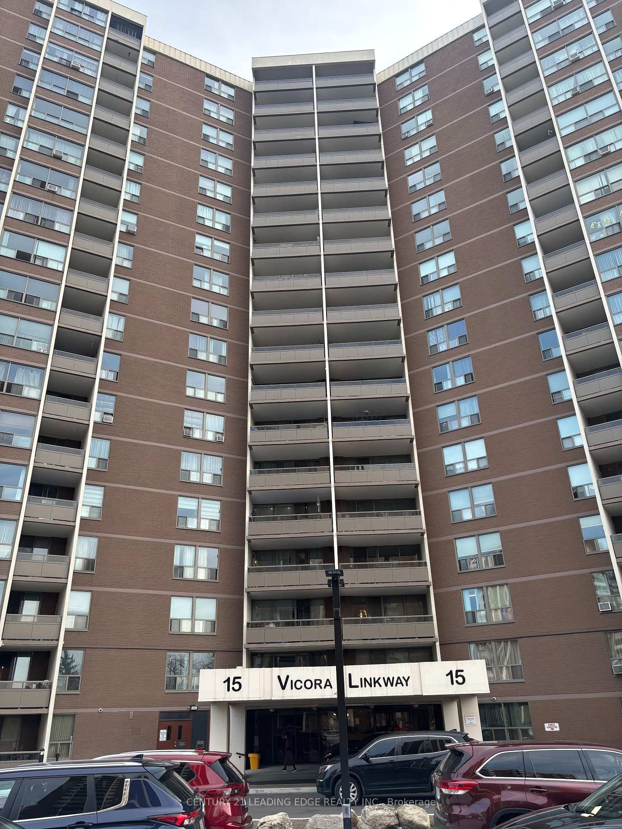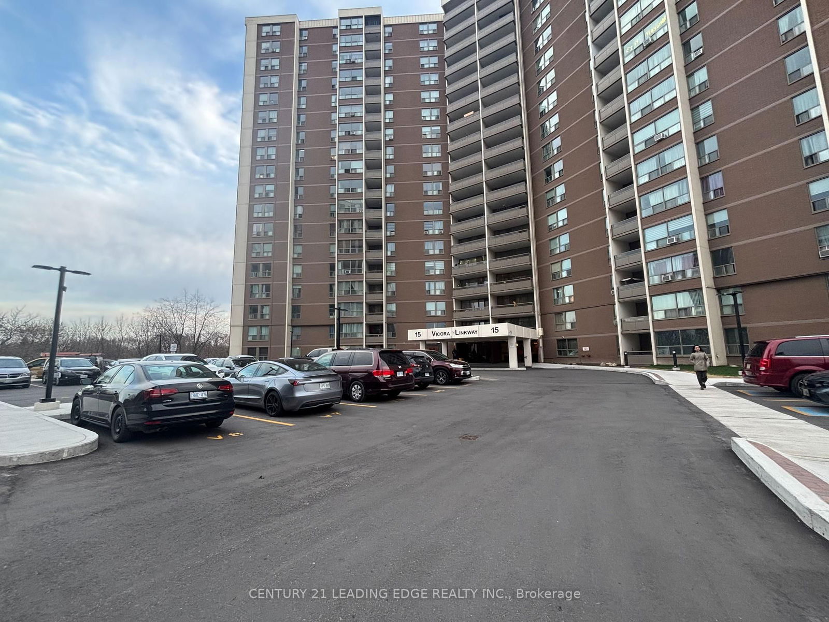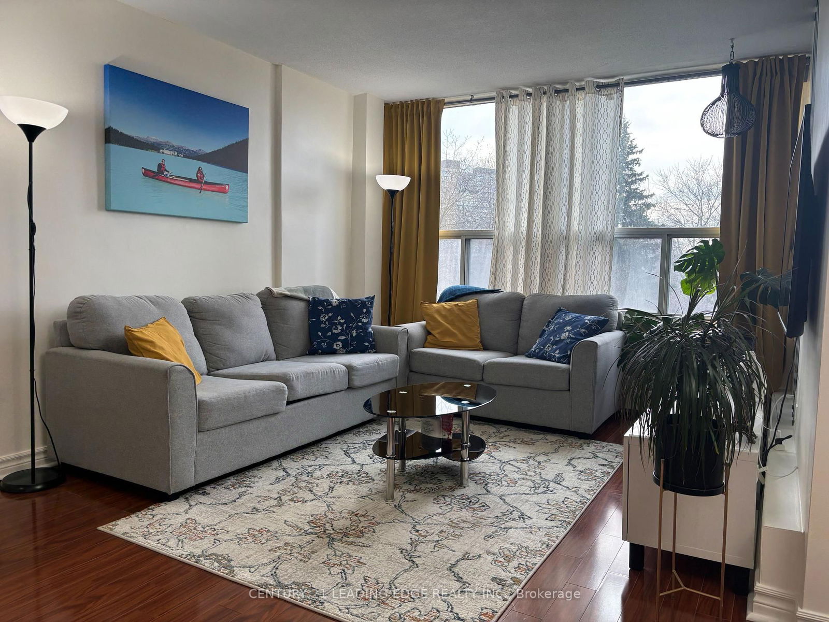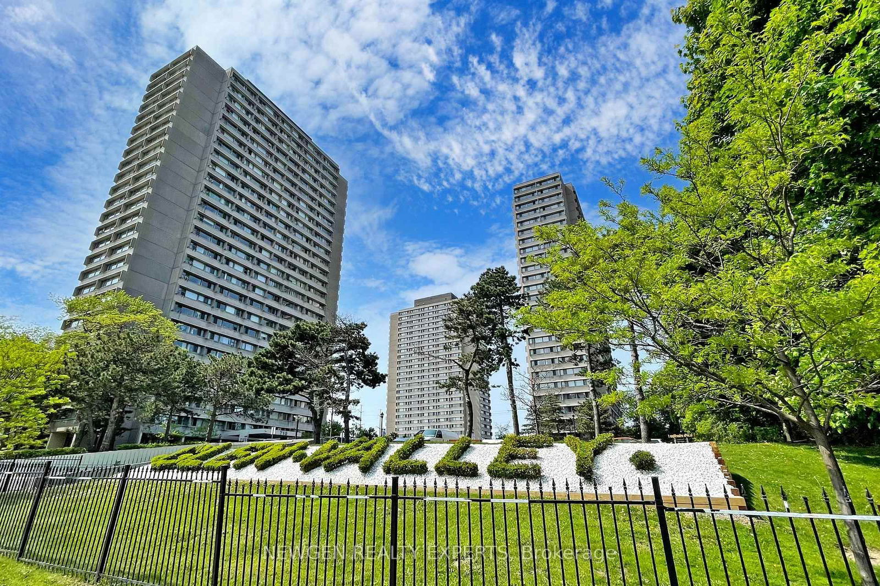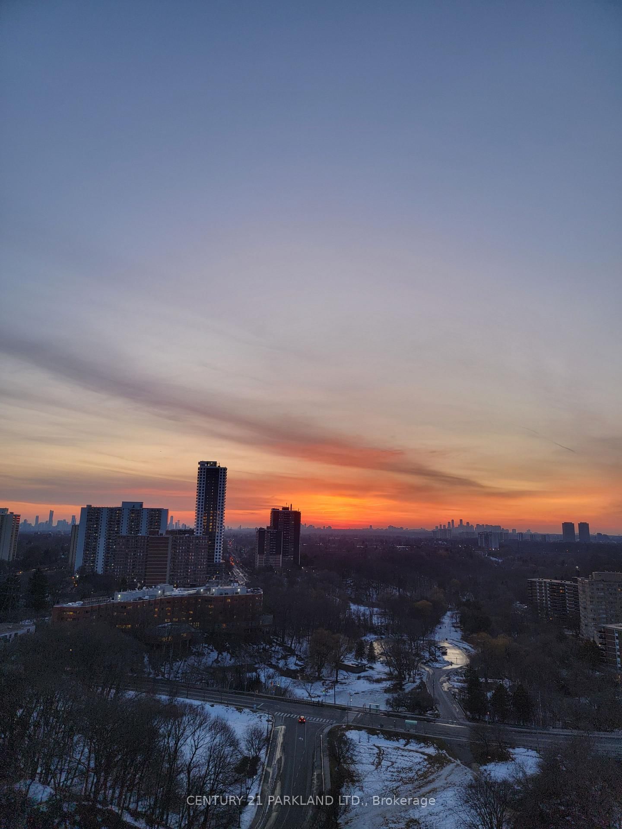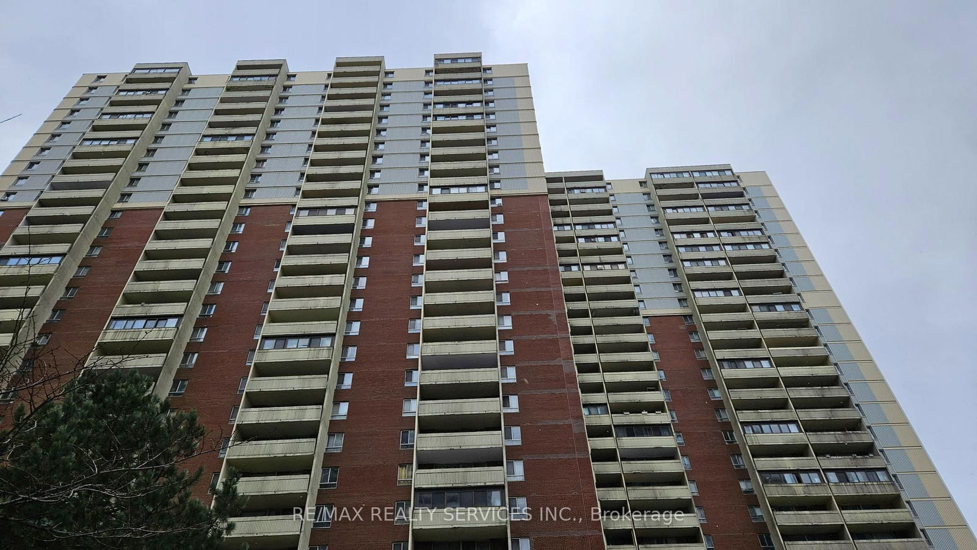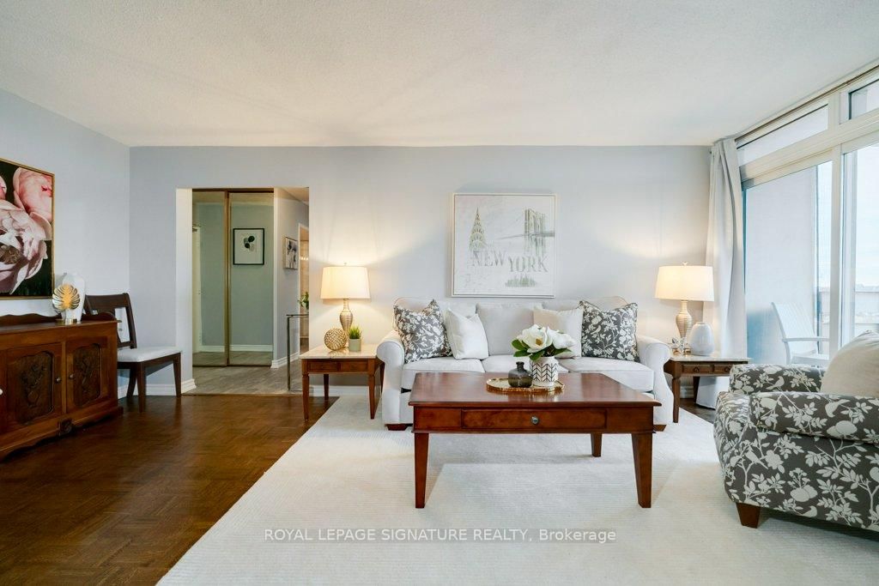Overview
-
Property Type
Condo Apt, Apartment
-
Bedrooms
2
-
Bathrooms
1
-
Square Feet
800-899
-
Exposure
North West
-
Total Parking
1 Underground Garage
-
Maintenance
$830
-
Taxes
$1,330.40 (2024)
-
Balcony
Open
Property Description
Property description for 304-15 Vicora Linkway, Toronto
Open house for 304-15 Vicora Linkway, Toronto

Property History
Property history for 304-15 Vicora Linkway, Toronto
This property has been sold 7 times before. Create your free account to explore sold prices, detailed property history, and more insider data.
Schools
Create your free account to explore schools near 304-15 Vicora Linkway, Toronto.
Neighbourhood Amenities & Points of Interest
Find amenities near 304-15 Vicora Linkway, Toronto
There are no amenities available for this property at the moment.
Local Real Estate Price Trends for Condo Apt in Flemingdon Park
Active listings
Average Selling Price of a Condo Apt
June 2025
$477,667
Last 3 Months
$494,965
Last 12 Months
$531,205
June 2024
$578,812
Last 3 Months LY
$548,986
Last 12 Months LY
$547,417
Change
Change
Change
Historical Average Selling Price of a Condo Apt in Flemingdon Park
Average Selling Price
3 years ago
$538,111
Average Selling Price
5 years ago
$505,805
Average Selling Price
10 years ago
$240,167
Change
Change
Change
Number of Condo Apt Sold
June 2025
6
Last 3 Months
6
Last 12 Months
9
June 2024
15
Last 3 Months LY
15
Last 12 Months LY
11
Change
Change
Change
How many days Condo Apt takes to sell (DOM)
June 2025
21
Last 3 Months
30
Last 12 Months
32
June 2024
32
Last 3 Months LY
23
Last 12 Months LY
23
Change
Change
Change
Average Selling price
Inventory Graph
Mortgage Calculator
This data is for informational purposes only.
|
Mortgage Payment per month |
|
|
Principal Amount |
Interest |
|
Total Payable |
Amortization |
Closing Cost Calculator
This data is for informational purposes only.
* A down payment of less than 20% is permitted only for first-time home buyers purchasing their principal residence. The minimum down payment required is 5% for the portion of the purchase price up to $500,000, and 10% for the portion between $500,000 and $1,500,000. For properties priced over $1,500,000, a minimum down payment of 20% is required.

